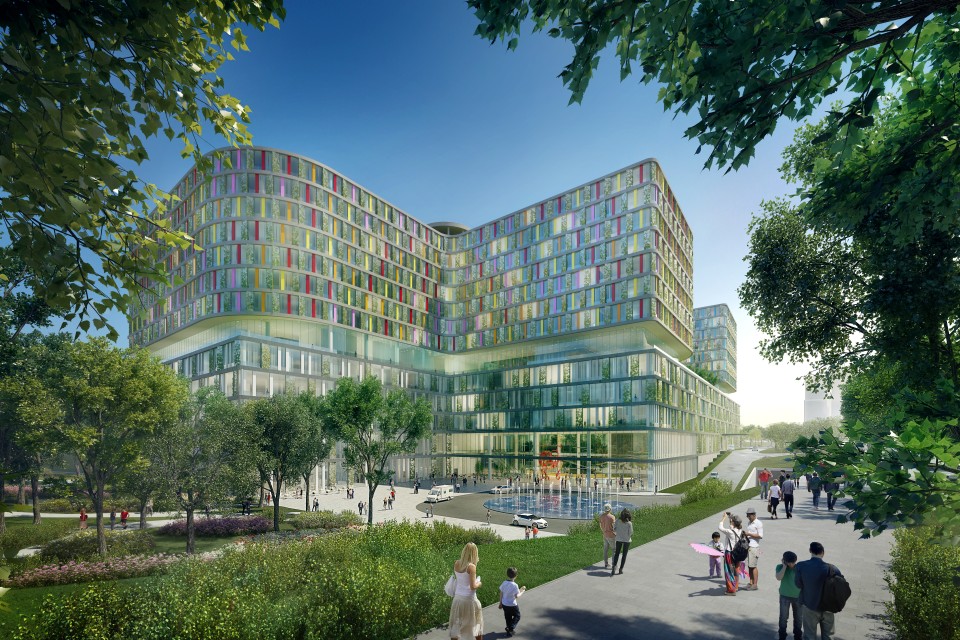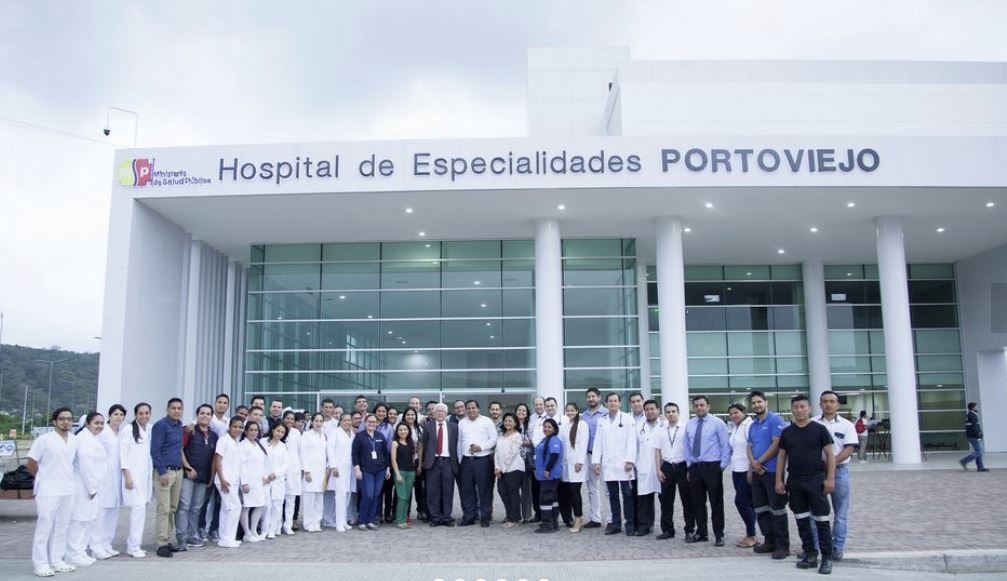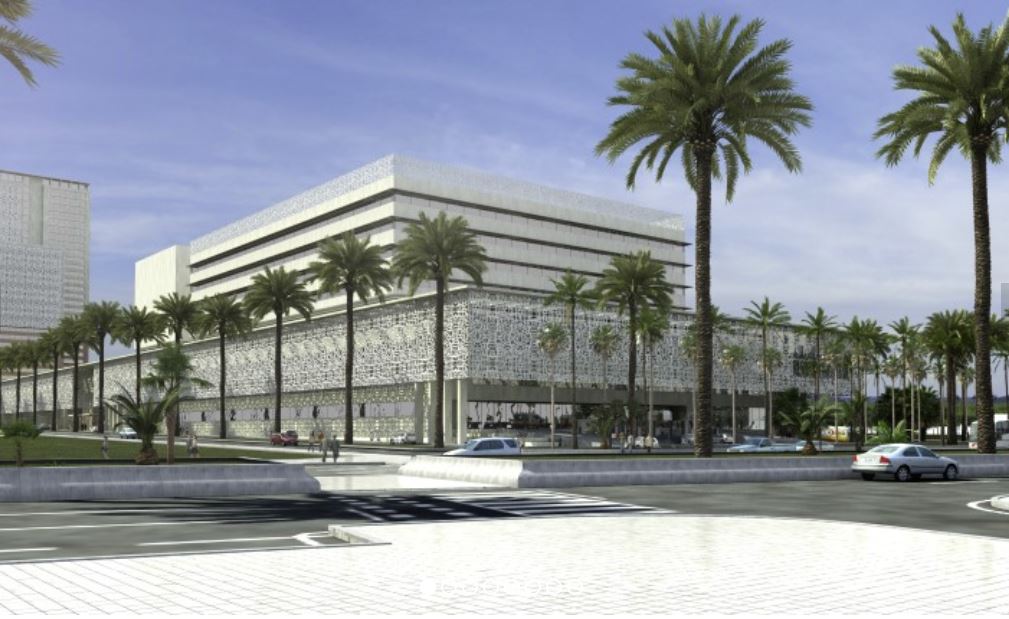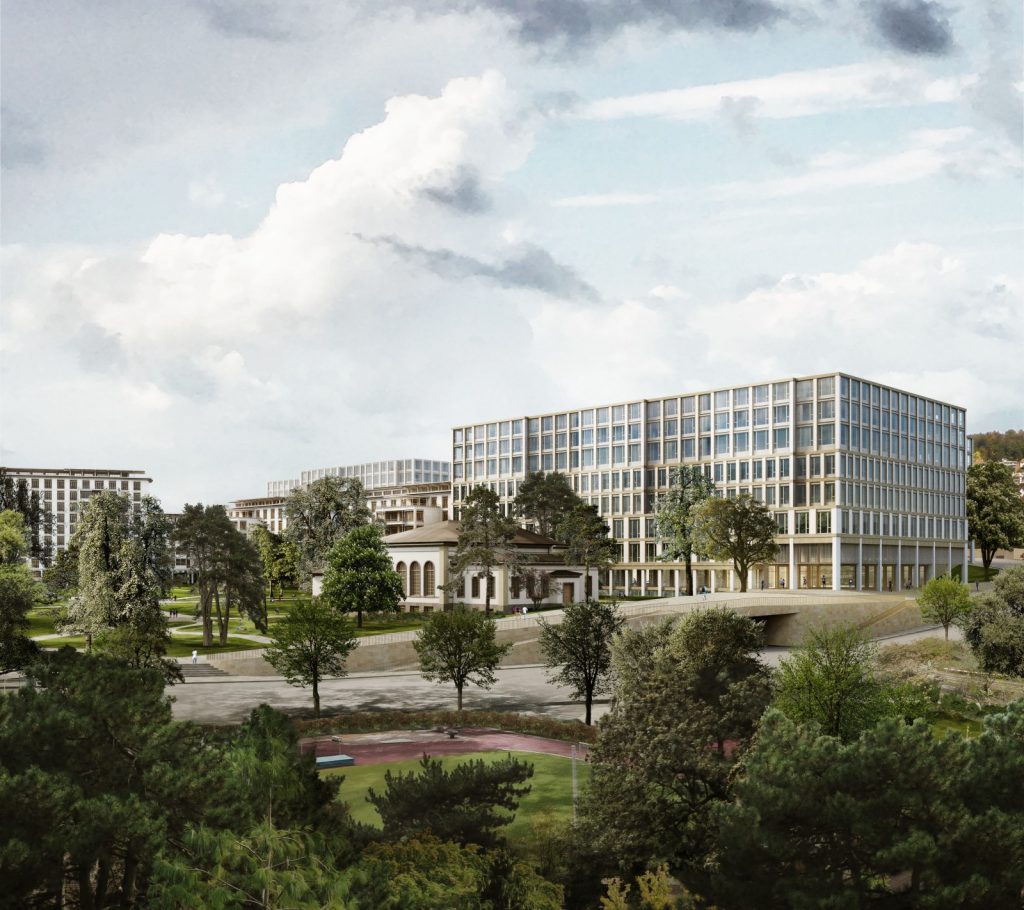Project Description
The new Shenzhen Second Children’s Hospital was designed as a full-service hospital. In order to meet the special requirements of a children’s hospital, the focus was particularly on functionality, variability and flexibility.
The new building offers more space because young patients are always accompanied by family members. In addition, a variety of ward types are offered to meet the changing needs of patients, from babies to adolescents. Children also need more security than adults, which is why the new building offers a relaxing environment that is characterized by visually interesting waiting areas and easy orientation.
The difference in height of the site is used effectively to divide the building into a base and a tower area that houses the maintenance. Patients and residents who approach the hospital entrance on the lower level are welcomed by a friendly building height. The mass of the building is further enhanced by courtyards in the nursing,
Diagnostic and treatment units reduced. These provide plenty of daylight, ventilation and greenery, which supports the recovery of the patient and the staff
offers a pleasant working environment. The hospital also improves the vitality of the neighborhood through the open space design and the diverse range of cafés, shops and public facilities.










