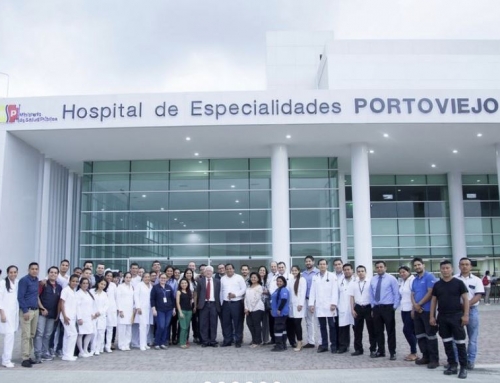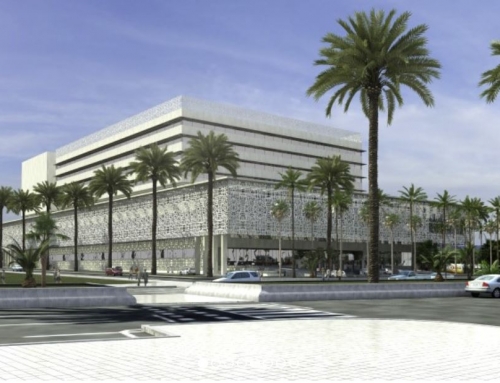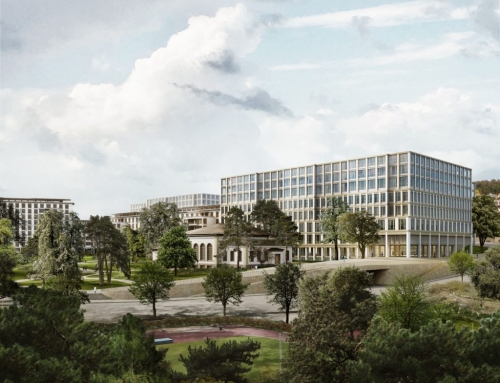Project Description
Through countless additions and conversions, the once clearly structured pavilion hospital became a heterogeneous area made up of buildings and fragmented remaining areas. The winning draft of an international competition in 2008 provided for a development plan that takes up the original idea of the hospital in the park.
As part of the further consolidation and optimization, a clear urban structure was developed for the traditional hospital, which is in line with the existing buildings and provides a legible reference to the city. The pavilion is now chained, roof gardens are combined with a park landscape that can be used for the entire district, which also brings the quality of the exterior inside. While meeting the highest functional requirements at the same time, the interior and exterior are merged. The interplay of architectural spaces creates places for encounter and movement that convey a lively, positive attitude to life.
The modularity of the floor plan allows the hospital room for future developments without destroying the basic structures.










