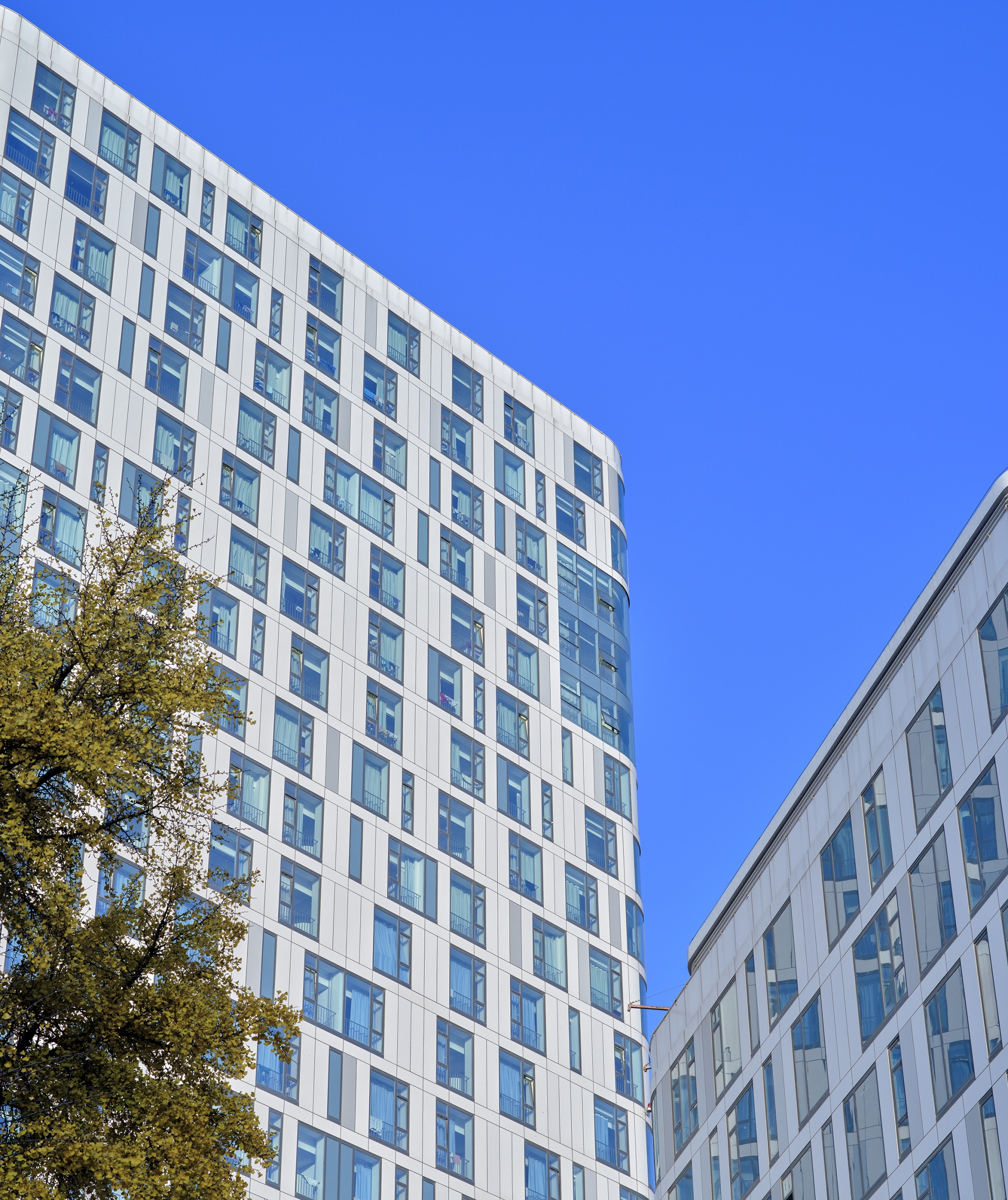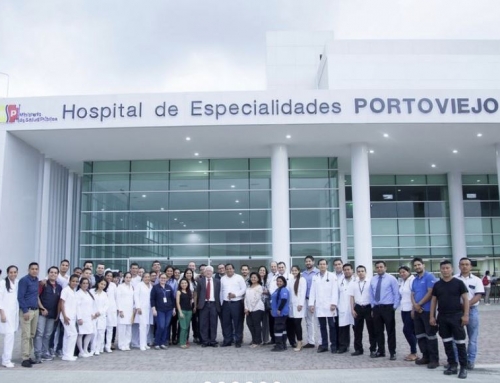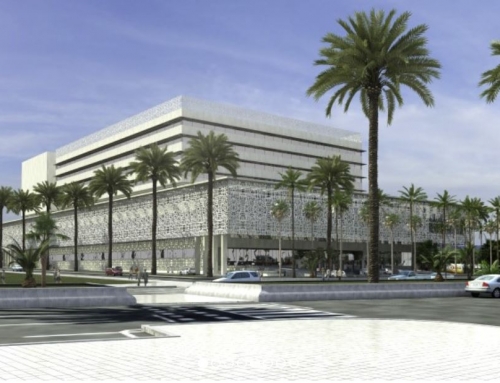Project Description
The new building of the Dalian Children’s Hospital supplements the existing hospital high-rise with a multi-storey base with two towers. The base connects the existing hospital tower formally and functionally with the new building and combines the buildings into an overall structure.
The three towers position themselves appropriately and confidently in the cityscape and form a landmark that can be seen from afar. The building heights of the new buildings are graded towards the west in order to adapt to the surrounding buildings.
In one In the first construction phase, the two new buildings of the central clinic building are realized. After completion, the functions of the existing building move into the new buildings, so that the existing building in a second construction phase can be renovated. After gutting, optimizing the floor plans and redesigning the facade, the existing building will house special outpatient clinics and their bed-leading stations.










