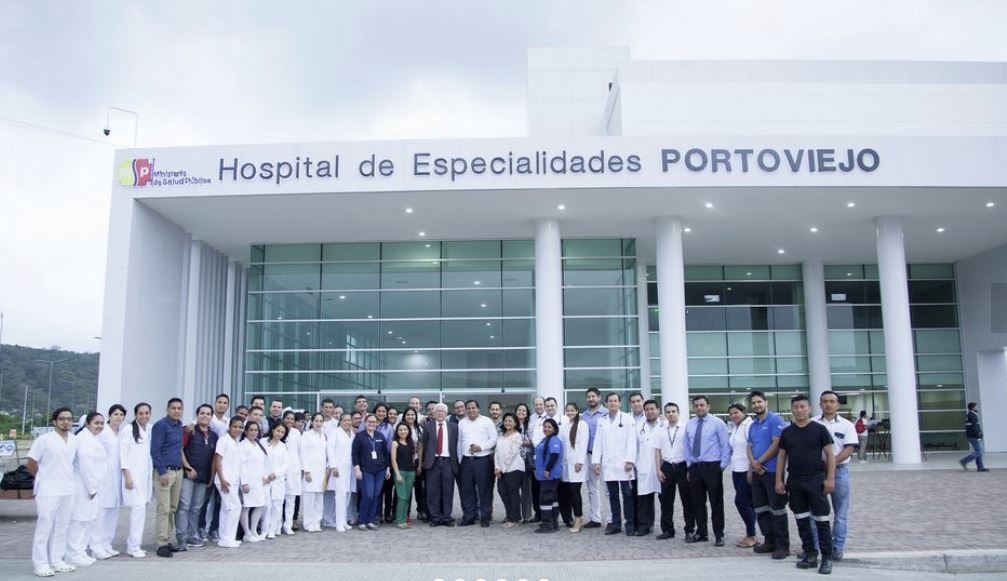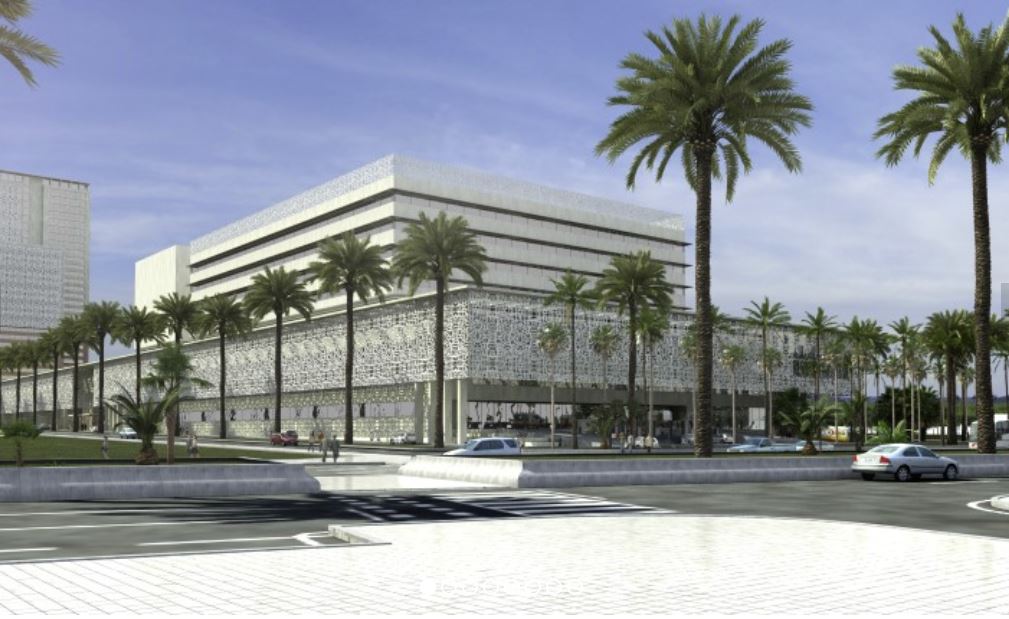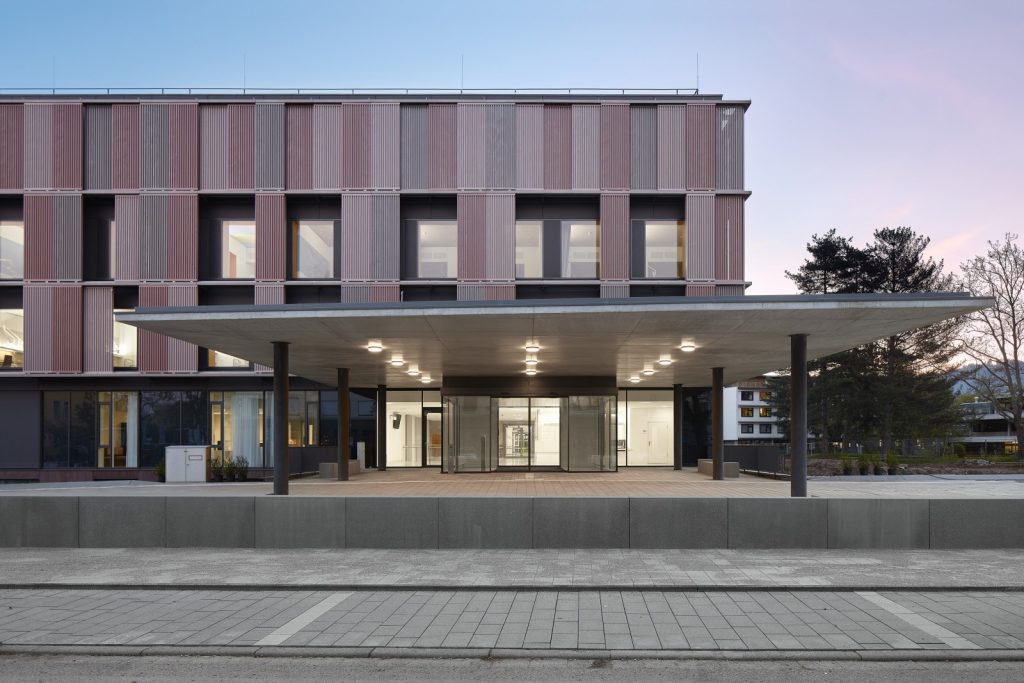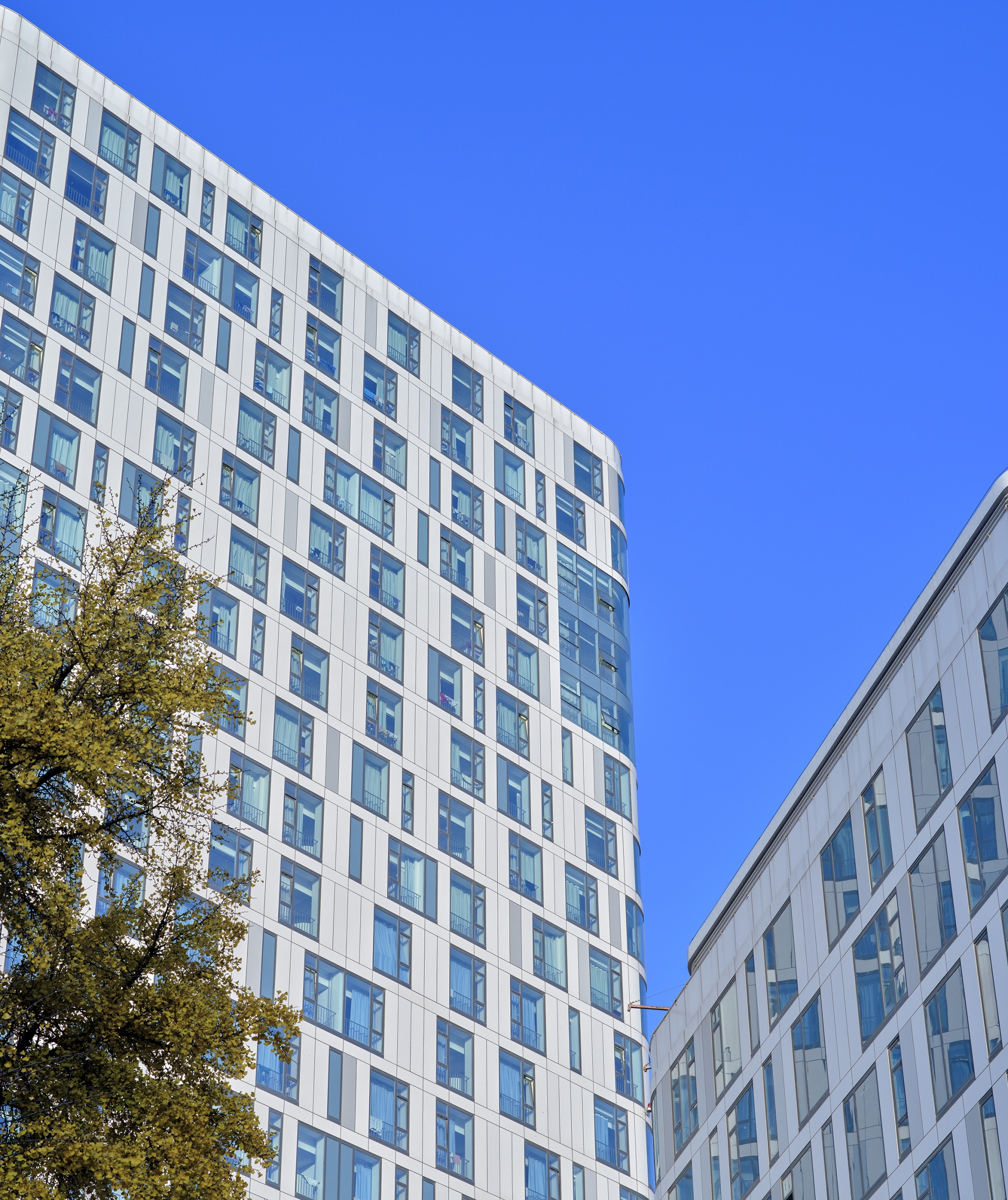Projekt Beschreibung
In the 1970s, the University Hospital in Frankfurt am Main was a state-of-the-art hospital. With the overall construction measure, the clinic will be modernized in terms of structure and appearance and will do justice to Frankfurt’s renowned high-performance medicine. Two research and laboratory buildings and a lecture hall building as central locations for teaching, research and science delimit the campus, which opens onto the banks of the Main. A canopy connects the components and marks the transparent entrance hall as the interface between university and hospital operations.
The four-storey extension of the first construction phase accommodates the surgical clinics and the operative center. The second construction phase completes the revitalization and centralization of the clinic. The well-known bed block section is not only being modernized in terms of energy, but also in terms of design. The basement was completely gutted and completed by a new installation, in which the subjects of conservative medicine with an endoscopy laboratory area are located.









